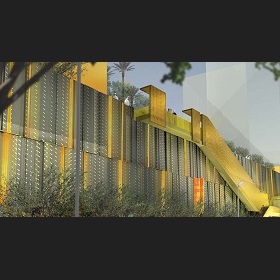 Back to the projects
Back to the projects
Below is a sample of relevant Commercial/Mixed-Use projects. please contact-us for a full list of Commercial/Mixed-Use projects.

King Abdullah Financial District (KAFD) Parcels 209-214-407-408, Riyadh, KSA
4 parcels part of the phase 1 of the execution of KAFD. Mixed-use developements totaling 2M sqft.
Architect / Additional Credits: FXFOWLE | Buro Happold (work done while employed at Buro Happold)

King Abdullah Financial District (KAFD) Parcels 208, Riyadh, KSA
Mixed-use parcel consisting of a five-story office block, a fifteen story residential tower and retail space over 4 stories parking basement. Total constructed area: 61,211sm (658,870sqft).
Architect / Additional Credits: WORKSBUREAU| Buro Happold (work done while employed at Buro Happold)

King Abdullah Financial District (KAFD), Dedicated Car Parks, Riyadh, KSA
Spanning 6 parcels, and totalling 290,000sm (3,120,000sqft) of construction, the Dedicated Car Parks are the main parking structures for the masterplan. They were were strategically placed on the outskirts of the masterplan to encourage people to use the monorail, skywalk bridges, and walk thru the project.
Architect / Additional Credits: WORKSBUREAU| Buro Happold (work done while employed at Buro Happold)

King Abdullah Financial District (KAFD), Portal Spas, Riyadh, KSA
Located at the entrance of the development, the Spas are 2 of the main attractors of the masterplan totalling 18,500sm (195,000sqft) of construction.
Architect / Additional Credits: WORKSBUREAU| Buro Happold (work done while employed at Buro Happold)
