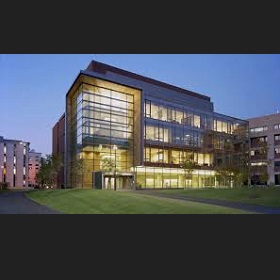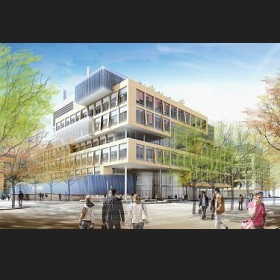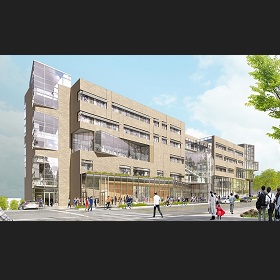 Back to the projects
Back to the projects
Below is a sample of relevant Higher Education projects. please contact-us for a full list of Higher Education projects.

Harvard University Northwest Science Building, Harvard, Massachusetts
University compound housing neuroscience,bioengineering, computational engineering and other programs under one roof. On account of the harsh winter weather, and to speed up construction, a Top-Down construction methodology was utilized for the basement, while the superstructure was being constructed.
Architect / Additional Credits: Skidmore, Owings & Merrill LLP (work done while employed at Skidmore, Owings & Merrill LLP)

Harvard's Allston Science Complex, Cambridge, Massachusetts
New Science Complex for Harvard University made of 4 distinct building sitting on 1 common basement. Numerous construction technologies were utilized in the project such as: Voided Cobiax concrete flat slabs, slender geilinger columns with europliz shear heads and Geothermal system.
Architect / Additional Credits: Behnisch Architekten | Buro Happold (work done while employed at Buro Happold)

Tepper School of Management, Pitsburgh, Pensilvania
First building of the expansion of Carnegie Mellon University's North Campus. Designed as a "classrooms of the future", the main goal of the project was to create a collaborative and flexible space, for students and staff. Bubbledeck void slab was used to increase slab spans, and reduce columns and foundation demand.
Architect / Additional Credits: Moore Ruble Yudell Architects & Planners | Buro Happold (work done while employed at Buro Happold)
